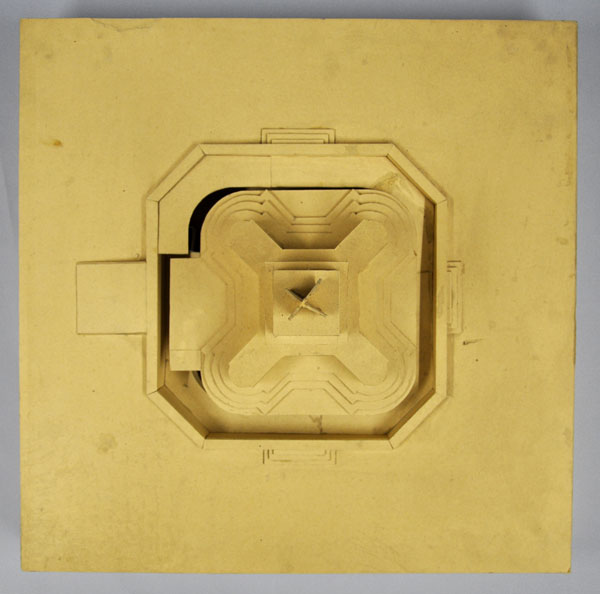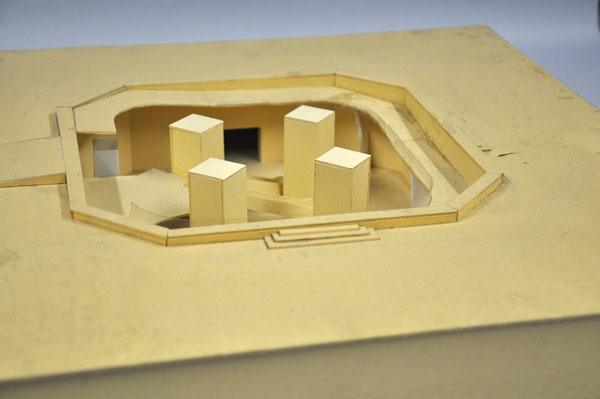Daring

Star architect Ieoh Ming Pei celebrated his ninety-ninth birthday in April 2016. Born in the Chinese city of Guangzhou, Pei studied architecture in New York, where he also opened his first office in 1955. He has designed the Bank of China in Hong Kong, the Four Seasons Hotel on 57th Street in New York City, the John F. Kennedy Library in Boston, the east wing of the National Gallery of Art in Washington, and an extension to Deutsches Historisches Museum in Berlin. Pei became known to a broad international public for the pyramid he devised for the Louvre, a glass construction with an underground annex that has served as the museum’s main entrance area since 1989.
In the early 1990s the pyramid was highly acclaimed and also rekindled enlargement plans in Vienna. The KHM archive preserves a model from Pei’s office. It is a relic of initial discussions that did not advance much further. On the drawing board were exhibition and storage areas that would have given the museum an additional 1,000 square metres, or almost 11,000 square feet.
Pei proposed transferring the entrance to both museums below ground underneath the Maria Theresia monument. The plan incorporated the existing border of the statue so that visitors would have descended by a ramp that gently sloped beneath the almost 20-metre (65-foot) statue, and thence still further underground by escalator. The weight of the towering architectural element was to be borne by four monumental supports that would also have permitted light to enter from the side.
